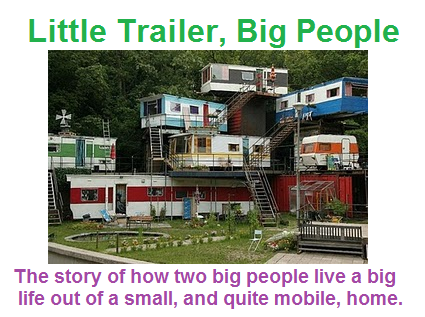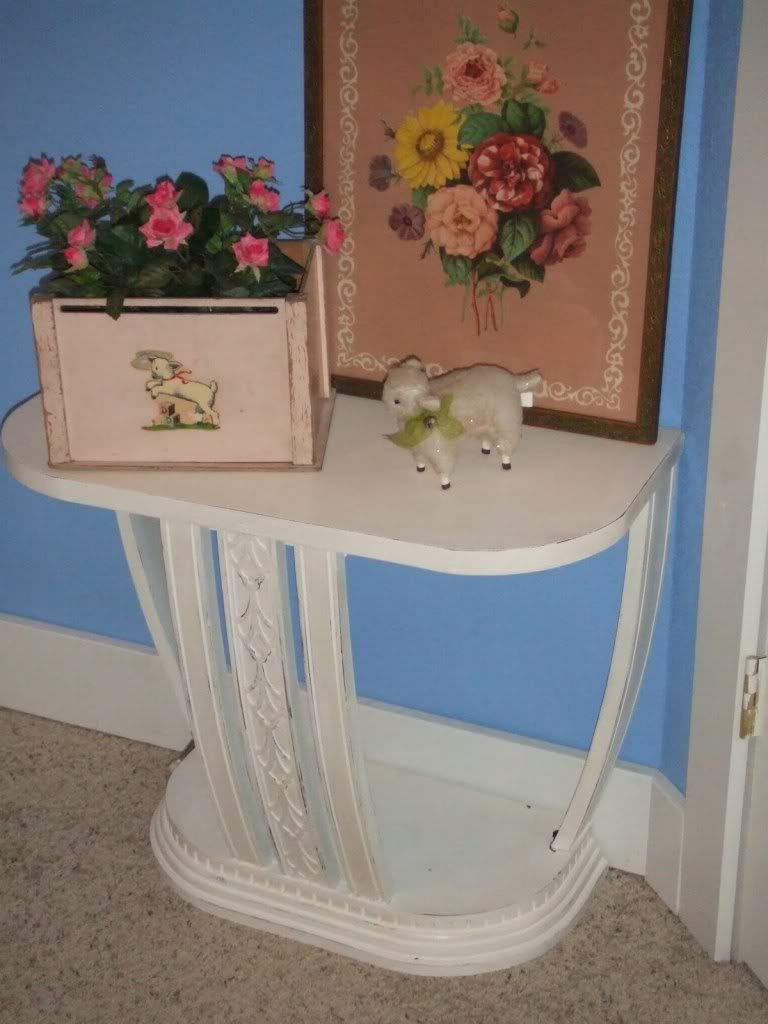Our trailer only has 4 rooms, the bedroom, the bathroom, the office and the kitchen/living room that are open to each other. I figured since my sisters have both blogged pictures of their houses, and we have the shop (Ethel Edith), a few might be interested to know what my humble abode looks like. I took quite a few pictures, so I will break this up into different parts.
This is the office. It's quite small, but adequate for what we need.
Beside that is a little shelf Zac built for me. It holds our records, my design, and his home theater magazines. Under that are old marquis letters that I bough on ebay. I also bought a & sign that I love. I l like them together, A & Z, but there just wasn't room. That rather unattractive piece of furniture is an adjusting table. It is really all I need to treat patients (and plenty of family) at home. I try to ignore it as best I can. (Please feel free to do the same)
This is the opposite side of the room. That bookcase is absolutely packed. So much so that we stack books in all our other rooms and the tops of about any flat surface. I really love this bust of Abe Lincoln..and the painting next to it I like to call Gabe Lincoln. And of course, no adjusting room is complete without a couple of spines, one adult and one child.
Just a little sneak peak into the trailer. Nothing too shocking or out of the ordinary, but also no the most beautiful space in my home. Hope you liked it!









I love your art Abbie you are very talented
ReplyDelete