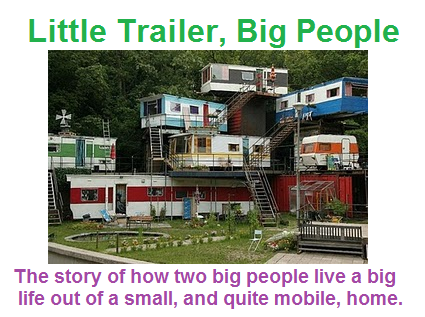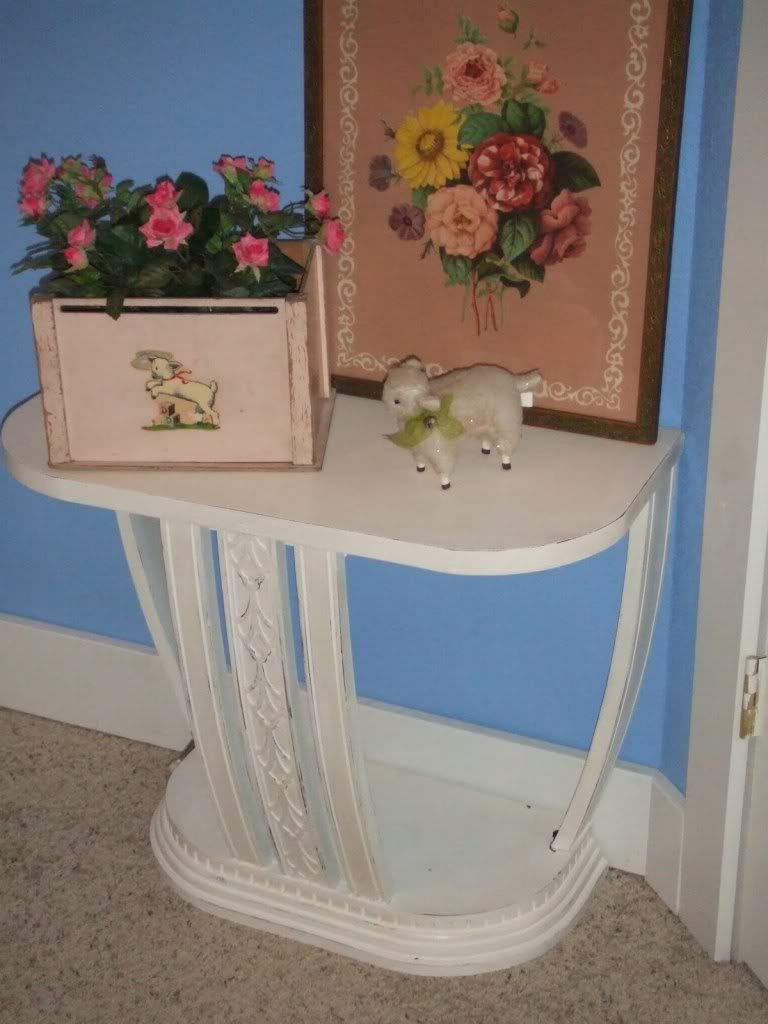This is what we started out with. I'm sure you love the mirrors and the chair rail complete with a maroon insert and gold trim. I know I did. (Mom suggested I pull off the mirrors and offer them up for sale to the new strip club in Neoga. Sweet!) From here, you get an idea of the layout of the trailer. Down the hall the first room is the guest room, the second is the office and you saw how the hall runs right into the bathroom. We did rip out the half wall thing on top of this countertop (you just see a little of it in the upper right hand corner of this pic) When we started, it was still very cold and without heat, so that's why we have a salamander heater and a can of fuel.
A close up of those lovely mirrors

And the lovely moldings. Those strip things all over are actually where two pieces of the drywall come together. Instead of finishing the seams like in a home, in trailers they just put up a thin piece of wood and finish nail it directly to the studs. We ripped all those off, finished all the seams, and texturized the walls before we painted them. I love this one because there is yet another outlet hanging by its wires. Super safe, especially considering the people who owned this before me had young kids.
This is the room when you are standing in the front doorway. Clearly I have extended my curtains to make the window look bigger and span the length of the couch. I took these pictures in the morning, so it was full on sunny to the east. You can't see the single window at night....honestly, you can't tell.
And a little further to the left

When you are sitting on the couch, this is your view of the other side of the room.
More pictures are coming your way soon. Get ready for the kitchen!











it looks so nice!
ReplyDeleteI love that thrift store chair and it looks great...you didn't need me to do my "polishing"!!
ReplyDelete